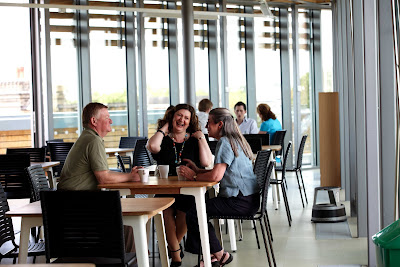Well I guess that the simple answer to this question is that, ultimately, they do not believe that the market can satisfy their needs. This is not surprising given the number of disconnections that exist in the supply chain that I discussed last month. But there are also other more specific aspirations that clients wish to fulfil in their buildings which also acts as powerful drivers that help them make the transition from tenants to owner/occupiers.
In my experience organisations who choose to build for themselves have already invested in developing and communicating their corporate philosophy, vision and values. They have usually taken significant steps to address the sustainability of their activities, not simply in terms of energy consumption, but holistically, addressing social, economic and environmental areas. In this regard they are something of a self-selecting group who believe that sustainability makes good business and who value the people who work with them and the community within which they work. They are as a group, in many ways the true leaders in the field of sustainability because they do not see it as a specialism but rather the behaviour of a high performing organisation.
So what are the objectives that these organisations set at the start of their projects that directly influence the success of their completed buildings? Their most important driver is the requirement to achieve a building that reflects their vision and values. This usually begins with a strong desire to achieve significant improvement in the area of social sustainability.
A common theme is the requirement to deliver buildings that enhance the performance of their organisations and the people who occupy them. This is also the area where value can be achieved through the application of a sustainable design philosophy, helping to balance the costs associated with delivering more environmentally sustainable solutions.
Socially sustainable solutions often deliver organisational change benefits by enhancing communication and knowledge sharing. As much emphasis is placed on support spaces like meeting rooms, cafés and other congregational areas as on traditional office accommodation, since it is in these spaces that informal communication will take place. Emphasis is placed on the creation of a wider range of amenity spaces that provide additional opportunities for team building and knowledge sharing. The provision of facilities including gym’s, gardens and outdoor amenity spaces and canteens challenge the nature of these buildings, marking a transition away from traditional offices to richer more informal working environments that not only provide the context for work but which also provide the context within which working friendships are formed and developed; blurring the boundary between work and leisure activities.
The internal planning of the workplace can also be designed to increase the possibility for informal interaction during the working day. Stairs no longer need to be designed primarily as fire escapes, but can instead be positioned in highly visible locations to encourage their use, with lifts located so they are less convenient. Fire engineering techniques can be employed to achieve stairs which are connected to office or breakout environments, with fire curtains or shutters used to enclose them only when a fire breaks out. This approach encourages occupants to use the stairs which pass visibly through the building, increasing the possibility for beneficial social collisions. Even toilets can be positioned to promote movement of people within buildings, increasing informal social interaction.
When considering environmental sustainability, the design process is undertaken from a human perspective, with the objective of creating comfortable, well tempered workplaces. Occupants are given some control over their environment, often in the form of opening windows, rather than simply minimising energy consumption with no thought on the effect on users. This philosophical approach adds further value, since studies have shown that absenteeism in passively conditioned offices is up to sixteen percent less than, similar sealed box, artificially conditioned offices.
So, in conclusion I guess that a fuller answer to the question that forms the title for this piece is that owner/occupiers have identified the value that their organisations can be achieved from occupying a building that fully reflects their values and which has been designed to provide a bespoke solution, tailored to their needs. Our work with Volker Fitzpatrick, Catholic Aid for Overseas Development (CAFOD), the Institution of Civil Engineers and Phoenix Community Housing all support this hypothesis and in the final article in this series I will look in more detail at how projects of this type differ from the norm.


No comments:
Post a Comment