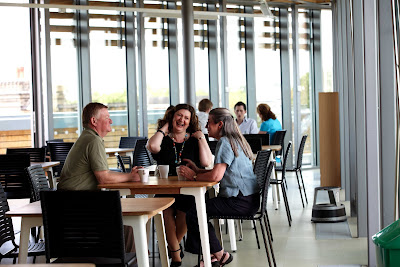Having been invited by the BIFM to present to their Midlands sustainability group on water issues linked with buildings, I thought some research was in order. CAFOD's Romero House, our BREEAM Excellent office for the charity in Southwark, seemed like the obvious choice of building to discuss with its green roof, low flush toilets, water saving fittings, rainwater harvesting and most importantly enthusiastic occupants who epitomise those who have embraced the need for what is termed 'behavioural change'.
CAFOD's green roof
Looking at the raw figures, the numbers seem impressive - a 4,500 litre rainwater tank in the basement supplying all of the buildings toilets and urinals, occupying a corner in the plant room near the ground source heat pumps. But its only just big enough to provide 4.5 flushes on average per toilet for the 300 occupants before fresh rain is required to water the green roof and then flow down into the harvesting tank. I've not needed my umbrella much this year and suspect that the potable mains 'top up' is more fill up! It's estimated that only 10% of the office's need has come from the rainwater tank. As an organisation CAFOD are committed to reducing their water usage - but they can't influence when or how heavily it rains - a phenomena increasingly effected by climate change, where we are experiencing more erratic and intense weather patterns.
CAFOD's rainwater harvesting tank
At VolkerFitzpatrick's office, which was completed 3 years ago, we know that over 50% of the toilet flushing demand is met by the rainwater harvesting tank - providing a significant reduction in potable water use and in excess of £800 saving in water charges. That's a water tank 4 times as large as CAFOD's and serving half the number of people. Should we have dug a bigger basement for CAFOD, excavating more material and shipping it to landfill, or get the client to buy a bigger site for an above ground tank? What's the correct economic and environmental balance?

The conclusion put to the BIFM at the end of the presentation, was to continue to meter and monitor water supply, and build up reliable post occupancy data that will inform future design decisions. Technology Strategy Board funding is currently being sought to obtain that data and then assess the value of each water saving component. Such data whether related to toilet flushing or on site surface water attenuation through green roofs has wider social benefits. At the start of the presentation we saw that Thames Water's £4bN 'Supa Sewer' was required to deal with our inability to manage the discharge of water from our buildings - a massive attenuation tank running for 25km under the bed of the river Thames. If we adopt a more holistic approach that money could be spent locally benefiting the wider community - although centralised infrastructure projects are the flavour of the month.
 We aim to please! Urinal at B&Q New Malden
We aim to please! Urinal at B&Q New Malden
Well I guess that the simple answer to this question is that, ultimately, they do not believe that the market can satisfy their needs. This is not surprising given the number of disconnections that exist in the supply chain that I discussed last month. But there are also other more specific aspirations that clients wish to fulfil in their buildings which also acts as powerful drivers that help them make the transition from tenants to owner/occupiers.






