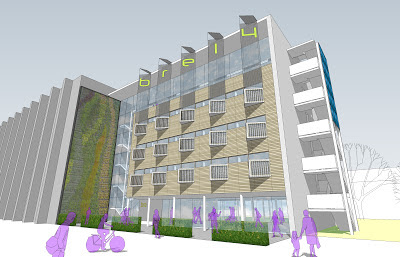Black Architecture has been selected to partner with the Building Research Establishment (BRE) on their innovative refurbishment of a 1960’s office building project. This project is intended to research strategies for the comprehensive refurbishment of buildings of this type.
The post war economic boom of the 1960’s and 70’s led to a considerable increase in the number of non-domestic buildings across the UK, including public sector, commercial, health and educational facilities. Buildings constructed during this period make up around 15% of London ’s current offices and over 40% of the UK
They are typically poorly-insulated, using external cladding systems featuring large areas of single glazing, asbestos-containing insulation and other elements, are difficult to heat in winter and prone to summertime overheating, use inefficient air conditioning systems, have high energy costs and large carbon footprints. Users and occupiers experience stress caused by thermal discomfort, patients in healthcare buildings of
that era recover more slowly, and students find it harder to learn. Fifty years on, these challenges translate into complex and costly refurbishment projects, including the challenge of extra costs incurred in relocating tenants, and the disruption to the operations of the building. Replacement of external cladding systems is considered difficult and expensive, offering no gain in internal
space so no increase in value, despite being the most important intervention from the energy efficiency point of view.
However, retrofitting and refurbishing commercial properties can offer significant advantages compared to building new: building programme benefits (with up to 70% time saving), with improved rental and yield values at a lower cost capital investment and retention of tenants.
Aim of the project
We want to demonstrate through this project that if refurbishments of 1960s and 70s non-domestic buildings are approached strategically and the whole supply chain is involved from inception, risks can be minimised, energy saved and profitability enhanced, with minimal disruptions to the operations in the building and without extra capital costs compared to standard comprehensive refurbishments.
What we plan to do
Built in 1964 with a host of problems typical of the buildings from this era , Building 14 at BRE overheats, uses an exorbitant amount of energy, emits 42 tonnes CO2/year , has a crumbling façade and as such it is an ideal candidate for a strategic sustainable makeover.
It will be used as the physical demonstrator for a research and testing programme allowing refurbishment options to be valuated in a controlled environment. The key output from the project will be a performance specification / ‘balanced scorecard’ (strategic planning and management system), with the potential to be rolled out large scale to similar buildings.
This will deliver:
1. Exceptional sustainability and energy efficiency improvements (including 80% reductions in energy use, compliance with BREEAM Refurbishment and other recognised standards) with no increase in capital cost investments compared to standard comprehensive refurbishments;
2. Drastic reductions in operational and embodied carbon;
3. Improved indoor environment, including better air quality and thermal comfort;
4. Exemplar project, construction and procurement efficiency with minimal disruption to the day-to-day activities in the building.
BRE Building 14 has been chosen because its design and
construction are typical of many other buildings from the period. It is prominent within the BRE campus, close to main reception and the Innovation Park
The building will be a live demonstrator of innovative technologies for the commercial refurbishment sector, which will be updated as new products become available on the market (parallel to the BRE Victorian Terrace domestic refurbishment project). The building will provide new accommodation that will be used as exhibition space open to Innovation Park
 |
| BRE Building 14 refurbishement study |
Paul Hinkin managing Director of Black Architecture believes that the project is of strategic significance:
“it is essential that the UK’s aged building stock is retained and made fit for purpose and this project will help to define best practice standards to achieve the highest levels of performance at the best value. What is most exciting about this project is that it is intended not to be just a demonstration project but to provide a repeatable model that can be rolled out. We are delighted to be working with the BRE on this pioneering project.”


Congratulations guys!
ReplyDeleteI invite you to the page where see how much we have in common. Agile Working
ReplyDelete